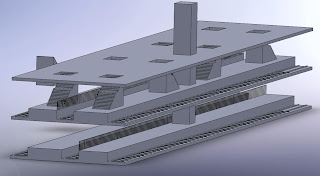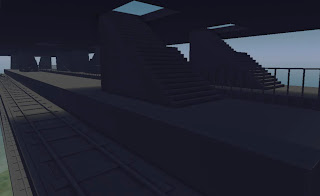Real time interactive environments have been, until very recently, essentially untheorised. And while the emergence of readily accessible real time rendering and physics engines offers an opportunity to revolutionise design. Town Hall Train Station in Sydney is the topic of this real time environment. It has been imported into gaming software for a user orientated experience to architecture.
Wednesday, September 30, 2009
Tuesday, September 22, 2009
Week 3 - Independent Study




Week 3 - Lab
Sketch Installation.
The initial concept for my installation is in relation to the flow of people within Town Hall Station. The main thing I noticed from my visits was that the most congested platforms (1,2 & 3) had less surface area than the lesser populated platforms (4, 5 & 6). The stairs accessing the mid-level platforms from ground are double the width to accommodate the larger flow of commuters. However it is this increased stair width that reduces the space for commuters to wait for trains. The escalators that access the lower-level platforms from ground don't stop at the mid-level platforms, but the space required for them to access the lower-level means the platform space is reduced further. Sure this doesn't effect things during the quiet hours of travel, but during peak hour the trains running around city circle and mainstream routes (the most congested) stop on the platforms with the least amount of space for commuters.
The installation in my Town Hall model is going to be stairs on the congested platforms that retract in width during peak hour. This will give more room for passengers to wait for, and get on and off the trains. Even though the stair width has decreased, there are still four different access points and plenty of room for passengers to leave the station. The stairs will remain at the original width during regular hours to keep the symmetry of the platforms constant.
This change in width can be seen in the animation below.
Pro's & Con's of Documentation Methods.
As previously mentioned on my blog. We were quite limited in the resources available for our Town Hall documentation. This meant that without accurate references the "realism" of our models would be effected. A map of the "planned vision" for Town Hall Station was accessible, however this did not entirely match the current state of the Station.
For me, the camera was the most useful documentation tool. Even though you could not get exact measurements from the images, it gave you an overall feel for the environment, and was relatively accurate in terms of where the different elements were located. The biggest con of the camera was that other people at the station looked at you very suspiciously, and thought you were trying to invade their privacy and take photos of them.
The second most useful tool was sketching. Early in the process I did not even identify this as a suitable tool for documentation. However the times I visited the station I took quick sketches of the subway layout, critical objects, and also noted down specific measurements. Then when I continued on my model I found myself referring to my sketches even more than the images.


The tape measure was not as useful as I had hoped. It was really only used to get the stair heights and treads along with hand rail heights and thicknesses. The rest of the station was too big to successfully measure, and once again the general public seemed really confused as to what you were trying to do and CityRail employees were also a bit concerned.
I didn't end up using my video camera to document the station. I had planned to use it in order to analyse the flow of people and human interaction with the space. However I found that the still camera was weird enough for the general public, and felt that simply sitting on a chair and watching how people move and the way they travel through the space was successful enough.
Week 2 - Independent Study
Updated Progression of Town Hall Model.
Demo insertion into Crysis.
Wednesday, September 16, 2009
Week 2 - Lab
I had not yet finalised my Town Hall Subway Station model, so I just used the simple shape of a house for today's Laboratory work. This way I was still able to satisfy the requirements for the tutorial, and was able to familiarise myself with the necessary processes.

After following the instructions on russell's website I managed to perform the tasks relatively easily. However when I imported the object into Crysis the textures did not appear. This seemed to be a common problem in my tutorial class. However after I had uploaded this image we were shown how to overcome the issue.
Wednesday, September 2, 2009
Week 1 - Independent Study
Camera:
I think that the camera will be the most useful tool when it comes to conducting research on Town Hall Station. As I said earlier, photos will give a realistic feeling of space, and will also help to gauge distance and observe textures and materiality. Image captures can also give you a feeling for the general publics interaction within the space. In terms of creating a realistic environment photos will be a very powerful tool, mainly when it comes to the "feel" of the space, along with realistic textures.
Tape Measure:
I think a tape measure will also be an effective tool, as it is easily carried with you and allows for measurement of smaller objects like stairs and handrails. It can also be used to create a realistic environment by measuring things like tiles, bricks or doorways in order to get a scale reference.
Video Camera:
In order to achieve a successful analysis of human interaction and sound, I think that a video camera would be the most appropriate tool. It would also allow you to do a walk through of the space and help to achieve as realistic environment as possible.
There are many different methods that could be more successful in terms of obtaining measurements to achieve a realistic environment. However these are the ones that are most easily accessible for me, and easy to use when I get to Town Hall Station.





Progression of SolidWorks model.


Week 1 - Lab
These give you a realistic feeling of the space, can also be used to gauge distance (eg, tiles) and observe textures/materiality.
Tape Measure:
Mainly related to geometry.
3D Laser Scanner:
A very effective, but expensive and hard to come by implement.
Trundle Wheel:
Often used to line out sporting fields, but are also useful for measuring curves. Although they are not totally accurate.
GPS:
Global Positioning System provides reliable positioning, navigation and timing services to worldwide users.
This instrument measures the hardness of a material. Hardness may be defined as a materials resistance to permanent indentation.
Impulse excitation technique:
A small mechanical impulse causes the sample to vibrate. The vibration depends on elastic properties, density, geometry and inner structures.
Universal Testing Machine:
Used to test the tensile and compressive properties of materials.
Is an accoustic-to-electric sensor that converts sound into an electrical signal, used for recording sound.
Sound level meter:
Measures sound pressure level and is commonly used in noise pollution studies.
Personal Interaction:
Just walking through the space your human senses can take in a great deal. Touch in relation to materiality, listening to gauge the sound, and just being located in the space you can see how different interaction takes place (sitting, waiting, walking etc.)






